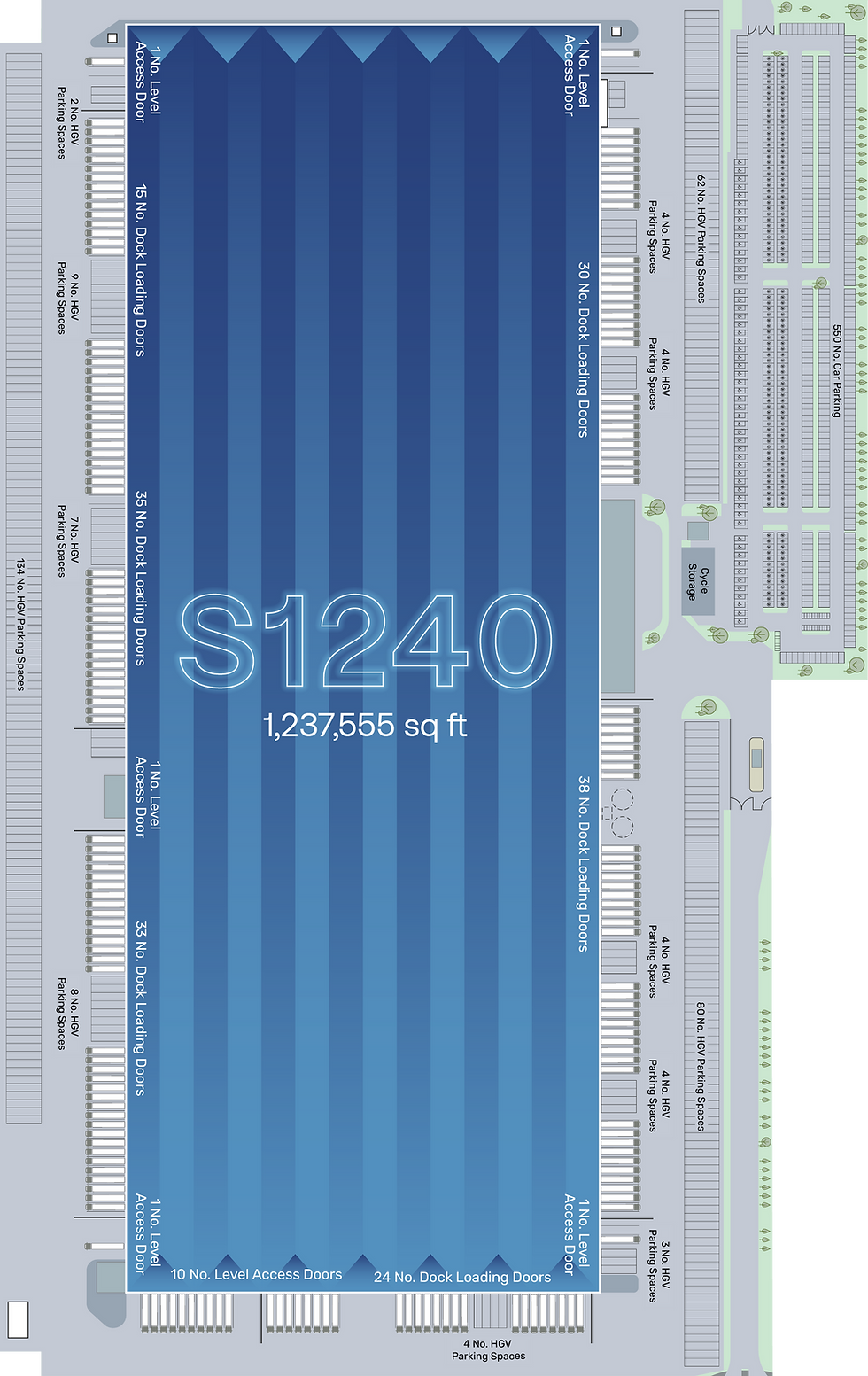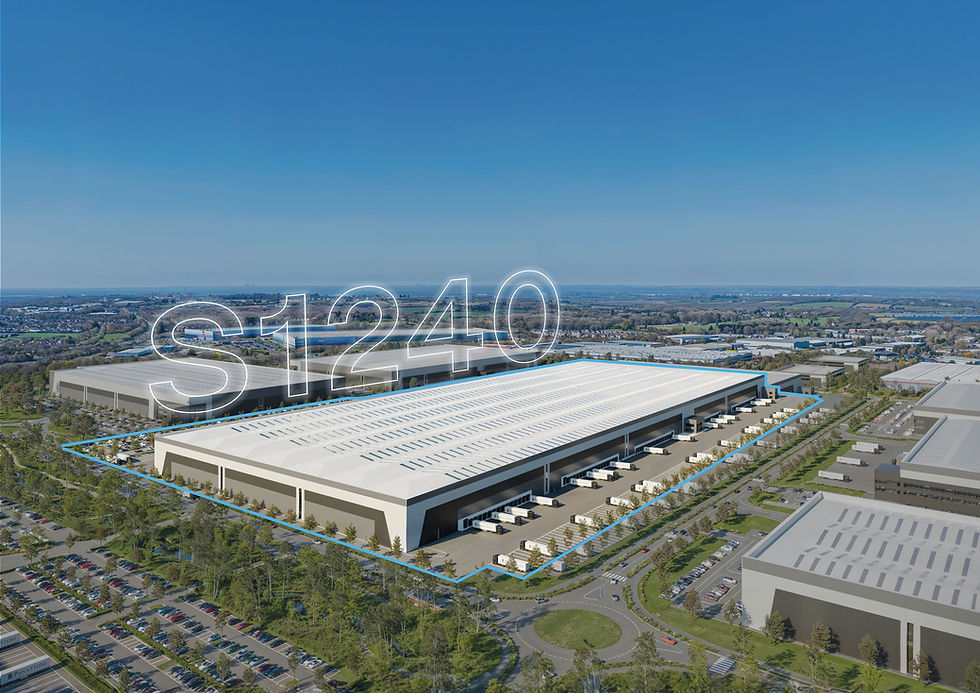

The Fastest Route To Over 1 Million Sq Ft in Less Than 12 Months.
S1240 - 1,237,555 sq ft
At the centre of Panattoni Park Swindon is a unique fast-track opportunity to deliver over 1.2 million sq. ft of prime logistics space on a 52-acre site that is fully serviced, consented, and ready to build. With infrastructure already in place and detailed planning secured, this is the fastest delivery opportunity of its scale anywhere in the UK. Capable of reaching site and commencing construction immediately, occupiers can in occupation in less than 12 months, offering an unparalleled route to market for businesses seeking rapid, strategic growth.


21m Clear
Internal Height

15 Level
Access Doors

175 Dock
Loading Doors

10 MVA
Power from Grid

PV Roof Mounted System
(Potential To Increase PV Power Generation)

326 Trailer
Parking Spaces

50KN/M2
Flooring

550 Car
Parking Spaces

EV Charging
Points

15% Roof Lights
to Warehouse

50m Contained
Cross-Docked
Service Yards
S915
SQ FT
SQ M
Warehouse
890,444
82,725
Offices (2 storey)
24,310
2,258
Compound Building
1,928
179
Gatehouse
300
28
Total (GIA)
916,982
85,190
*All (GIA) measurements stated are approximate. Final measurements will be subject to verification upon completion (PC) and may vary as part of the final construction and fit-out process.



21m Clear
Internal Height

15 Level
Access Doors

175 Dock
Loading Doors

10 MVA
Power from Grid

PV Roof Mounted System
(Potential To Increase PV Power Generation)

326 Trailer
Parking Spaces

50KN/M2
Flooring

550 Car
Parking Spaces

EV Charging
Points

15% Roof Lights
to Warehouse

50m Contained
Cross-Docked
Service Yards
S915
SQ FT
SQ M
Warehouse
890,444
82,725
Offices (2 storey)
24,310
2,258
Compound Building
1,928
179
Gatehouse
300
28
Total (GIA)
916,982
85,190
*All (GIA) measurements stated are approximate. Final measurements will be subject to verification upon completion (PC) and may vary as part of the final construction and fit-out process.


Rapid Delivery
Get in Touch

Andrew Jackson
M: +44 (0) 7747 774 201
E: aljackson@savills.com
Jack Davies
M: +44 (0) 7901 853 503
E: Jack.Davies@savills.com
David Tew
M: +44 (0) 7779 860 176
Mark Webster
M: + 44 (0) 7793 808 519
E: mark.webster@dtre.com
Jake Huntley
M: + 44 (0) 7765 154 211
E: jake.huntley@dtre.com
Max Dowley
M: +44 (0) 7548 773 999
James Watson
Head of Development for Southern England and London
E: JWatson@panattoni.com
Ethan Greene
Development Manager
E: EGreene@panattoni.com
Francesca Linnitt
Head of UK Marketing & Communications
E: Flinnitt@panattoni.com